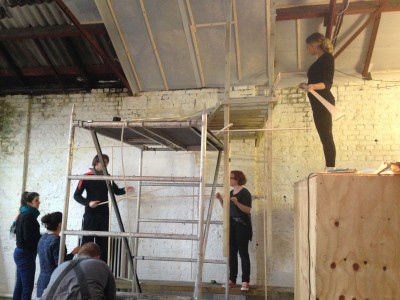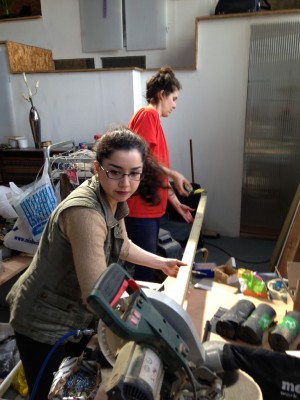A couple of months ago, some friends of mine organized a building session in their warehouse in London. The idea was to gather people interested in conceptualizing and building new rooms in their space. For this exercise, my friends invited Torsten Ottesjo, a Swedish architect and lumberjack, who builds beautiful structures such as this house:

Torsten thinks about architecture in a non-traditional way, preferring to build as he goes along without drawing blueprints beforehand. He starts by fixing one point in the room and building around that point, undoing and redoing as he goes, strengthening the structure and solidifying it as the lines become clear and as he decides its definite shape.
As a group for the weekend, we were invited to participate in this building method. In this case, we started with a pillow: we had to decide where the pillow would go in our room. From there we thought of (and built) the bed frame and then the floor, the walls, etc. Because we were starting from scratch we had to decide a few things – like where the head would rest – in order to anchor our other decisions. Otherwise, we would wander off into too many options and never get anywhere… which, happened a couple of times. When it did, we were invited to come back to what we knew – the pillow! and other lines we decided were definite along the way – and to continue on from there.
I came along as a big fan of architecture with very little experience in building but a real desire to learn DIY and carpentry. The group ranged in experience, but all had equal input in the design and construction of the structure. It turned out to be one of the most empowering things I’ve done in a long time. I felt able to engage and participate even though I didn’t have any experience or expertise in design and carpentry. This exercise in accompaniment turned out to be a real experience in collective participation, decision-making and agency for all of us. (Plus using drills and saws is super fun.)
This exercise got me very interested in the idea of participatory architecture and building. This kind of thinking in architecture – the Participation movement – emerged in the 1970s in Europe, when different people started thinking about lessening the gap between the architect and the user. (More on this here).
I recently stumbled upon one architect, Carin Smuts, who works to empower and skill communities by building structures together with the people who live in the area and use the space, using local resources. She develops projects over several years with residents creating structures that reflect local people and culture. The process of design and building is geared explicitly towards creating community, building resilient and sustainable structures, and often engaging in peace-building efforts in different South African townships.

Zolani Multi-Purpose Center

Laingsburg Multi-Purpose Center

Another one of my favorite examples of participative architecture is the Bauhassle, student accommodation built and designed by the students at the Techinical University of Stuttgart in the early 1980s. Like me, those who built the structures were in fact not architecture students.





